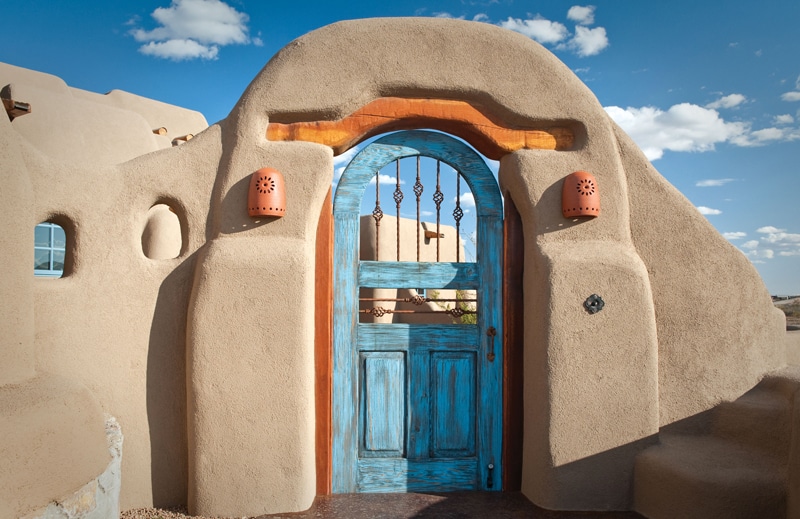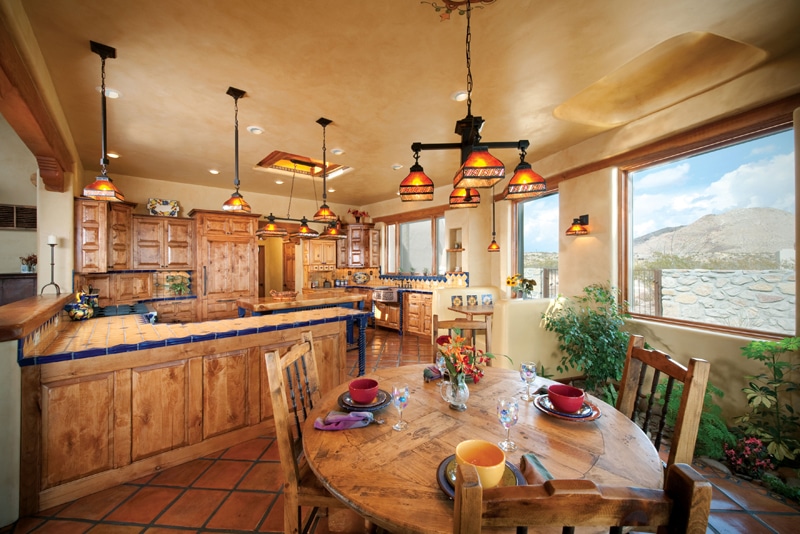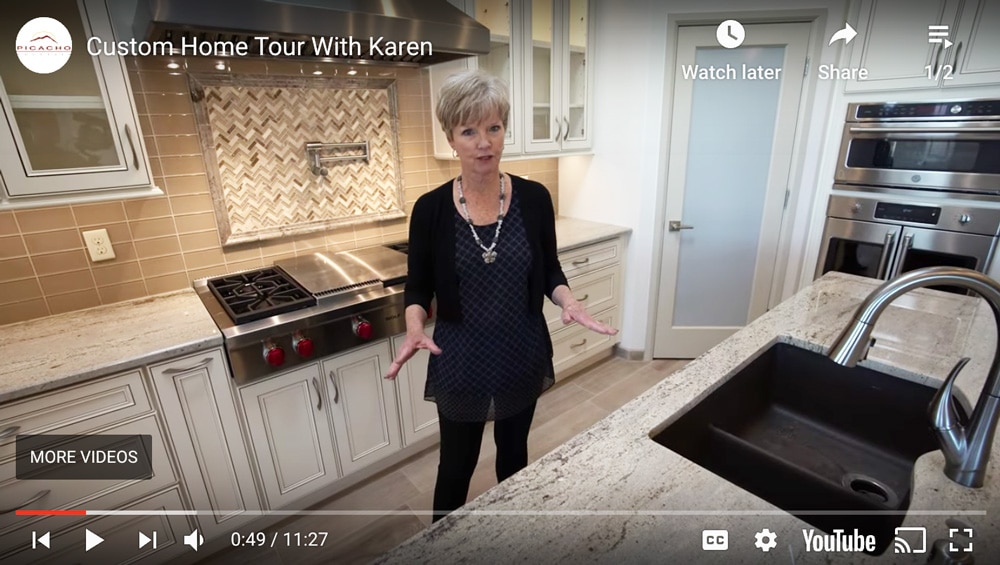
Here’s another one of our favorite Las Cruces, New Mexico home builders Classic New Mexico Homes! As builders, Wayne and Kiki Suggs, of Classic New Mexico Homes, are known for a type of pueblo-style building that captures Old World style with modern amenities. Now, the Las Cruces home builders are showing there is no limit to their talents with a colorful expression of beauty in an environmentally friendly home.
Wayne and Kiki built their first home, an adobe, in 1988, and have been designing and building since then. It wasn’t until 2006 that the couple opened their home building business Classic New Mexico Homes – focusing on the Pueblo-style they are now known for. Within the interior of their homes they often combine decorative items or furnishings they find while traveling and stained glass light fixtures – reminiscent of the Pueblo-Style Revival from 1900 to 1920 when Easterners would arrive in the Southwest bringing their Victorian furniture and light fixtures.

New Mexico Pueblo Style
The Suggs focus on color and a living space ideal for anyone willing to embrace creativity and art.
“We usually do a very traditional Pueblo-Style, New Mexico interior design. This particular home has more of a Mexican influence to it,” Wayne says.
The home shown in the pictures, located in the Picacho Mountain subdivision, started with the exterior rock wall, something the Suggs do with all their homes.
“We always build the rock walls first to protect the natural environment and native vegetation,” Kiki says of the house on a one acre lot with terraced patio areas. From there, Wayne and Kiki began building a home that captures every view. From the breakfast nook and dining room table, the Doña Ana Mountains are visible; from the kitchen Picacho Peak stuns and from the bedroom and office the Organ Mountains demand attention. “This house was easy to design and we were able to fit the house on the hill by building four levels.”

The Home Layout
The 3,000 sq.-ft. double wall frame construction with viga and wood ceilings and many adobe accent walls, has two bedrooms, an office and a loft, which would be ideal for an artist’s studio or a second living room. Eighteen-inch thick walls achieve a high R value, which is the measurement of thermal resistance. The Las Cruces home builders also used a tankless water heater and Pella wood windows, the best windows you can get when it comes to green living.
The entrance to the home is located on the second level and opens to a handcrafted entryway adobe banco, or handcrafted seat. A powder room with an exposed adobe wall and guest room can also be found on the second level.
From the second level, steps lead down to an office and the master bedroom and bathroom. The large bathroom has a unique shower designed by Wayne and Kiki Suggs with a pebbled stone floor with many of the pebbles coming from the property the house sits upon. A footed bathtub sits among the greens, blues, yellows and the handmade cabinets which are painted a terracotta color. From the master bedroom, doors lead out to a stunning patio area with stamped concrete and desert landscape.

A Truly Unique Kitchen
In the main portion of the house, the third level contains a great room including the kitchen, dining room, living room and adobe banco breakfast nook.
Wayne and Kiki Suggs designed the kitchen to look like they incorporated old furniture into it, although all the knotty alder cabinetry was built new by Greg Duff, including a built-in coffee station and an island that matches the cobalt blue Viking range. The Suggs did what they could to hide the appliances like a Subzero refrigerator/freezer and a double drawer dishwasher. A large copper sink in the kitchen, along with the blue hues, fights for attention with a two-tone skylight adorned with beams and tile accents. An atrium sits behind the breakfast nook banco with a fountain.
“We like adding the fountains because it adds humidity to our dry southwest climate,” Wayne says.

An Artist's Touch
The flooring throughout the house is unique – each room slightly different. Saltillo and Talavera tile flow throughout the home where it is combined in the kitchen and bathrooms by blue and yellow tile. In the office, Wayne and Kiki laid Sonora gold flagstone to give it an old house feel and wood floors are in the loft.
“We used various floors as was used in traditional pueblo style homes. They would use whatever they could find for the floors,” Kiki says.
Both Wayne and Kiki Suggs found specific ways to leave their personal touch in the home. Wayne designed custom vents using pine wood he carved out, and designed and carved the entryway bench and the toilet roll holder in the powder room.
Kiki painted a design around the light fixture above the dining room table to match the tile designs in the kitchen. She also painted traditional designs around the fireplace and the nichos throughout the house as well as the cabinetry and wood clothes rod holder in the laundry room.
Wayne comes from a long line of creative home builders, his great grandfather Chris Hansen was a custom home builder in the late 1930s through the 1960s. Like Wayne, he built custom homes, one at a time.
“He did all of his own woodworking and cabinetry,” Wayne says. “He used native materials such as rock and adobe and hand carved beams from our southwestern forests.”

An Artist's Touch
Many of the decorative elements in the home were found locally, despite their history and age. Established in a nicho when entering the loft, a vintage frame used for puppet shows long ago came from Coyote Traders and the couple found a pair of old shutters for an opening into the office at El Paso Imports. The striking Mexican furniture came from one of their favorite places – Sol Imports.
All in all, the Suggs found a way to combine natural beauty, traditional building, aged culture and green living for a spectacular home.
“The true pueblo revival home never goes out of style,” Wayne says. “Some builders follow trends, but we focus on a traditional look. What we build are Classic New Mexico homes.”


Build the home of your dreams at Picacho Mountain
Las Cruces, New Mexico’s premier master planned community featuring custom homes and private neighborhoods designed for every phase of life.
Contact us or call 575-523-2500 to find out more about Classic New Mexico Homes and custom homes in Las Cruces, New Mexico.




